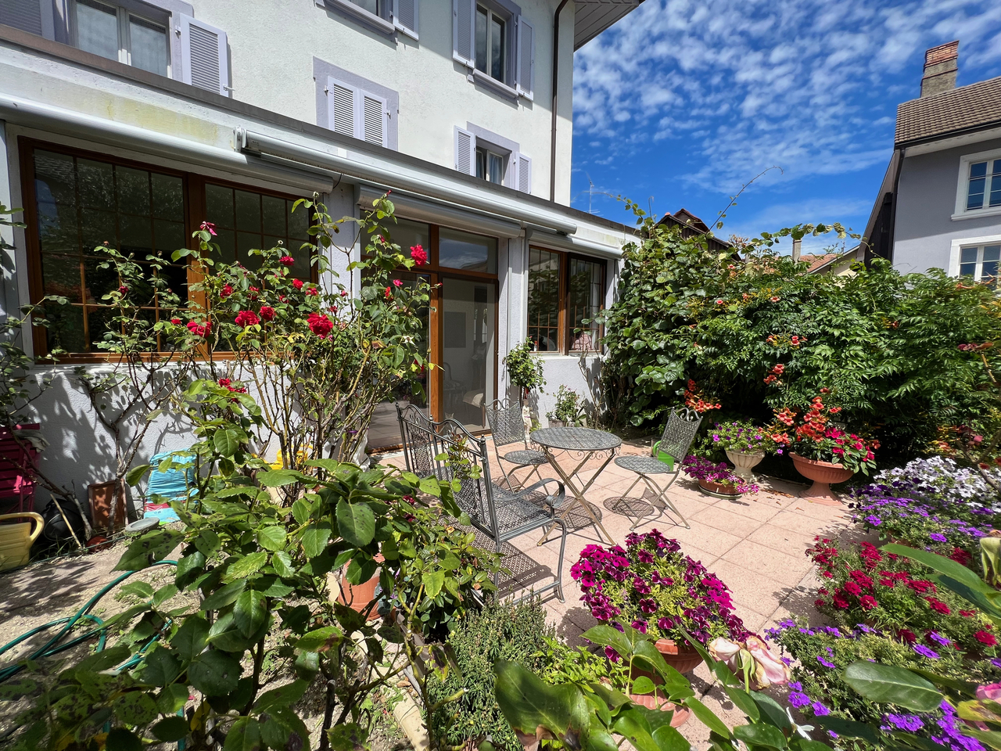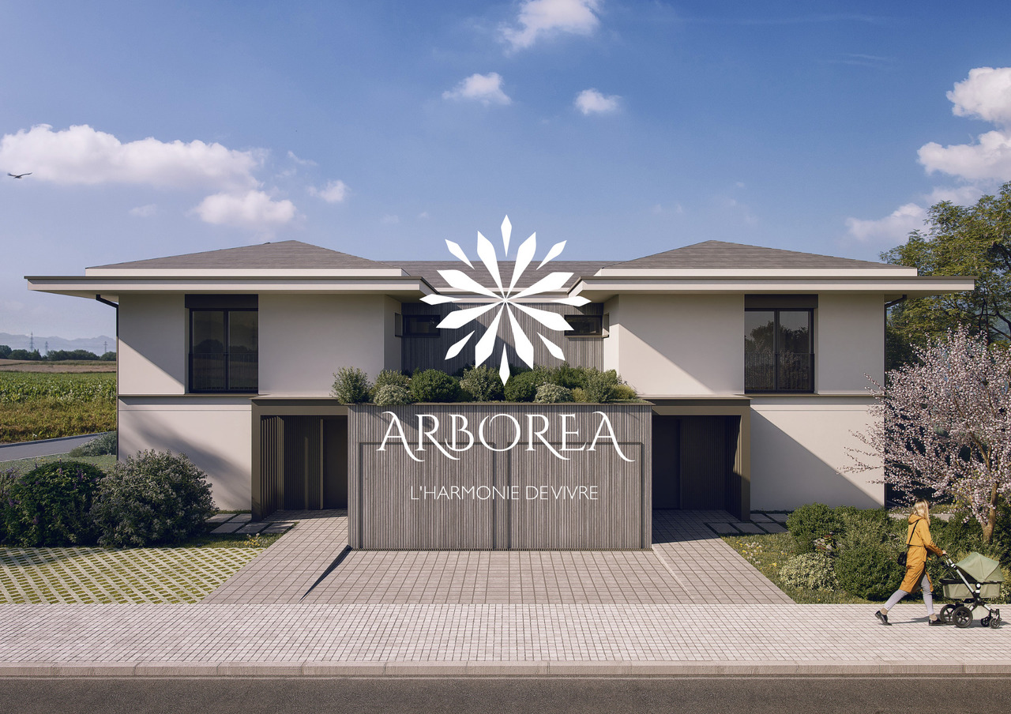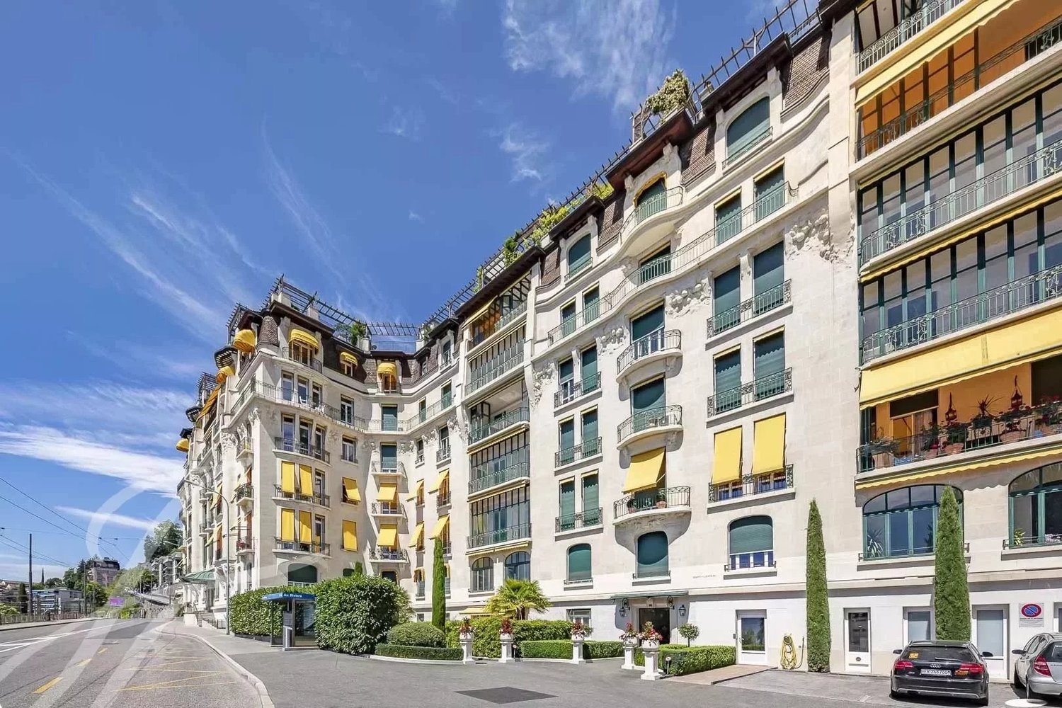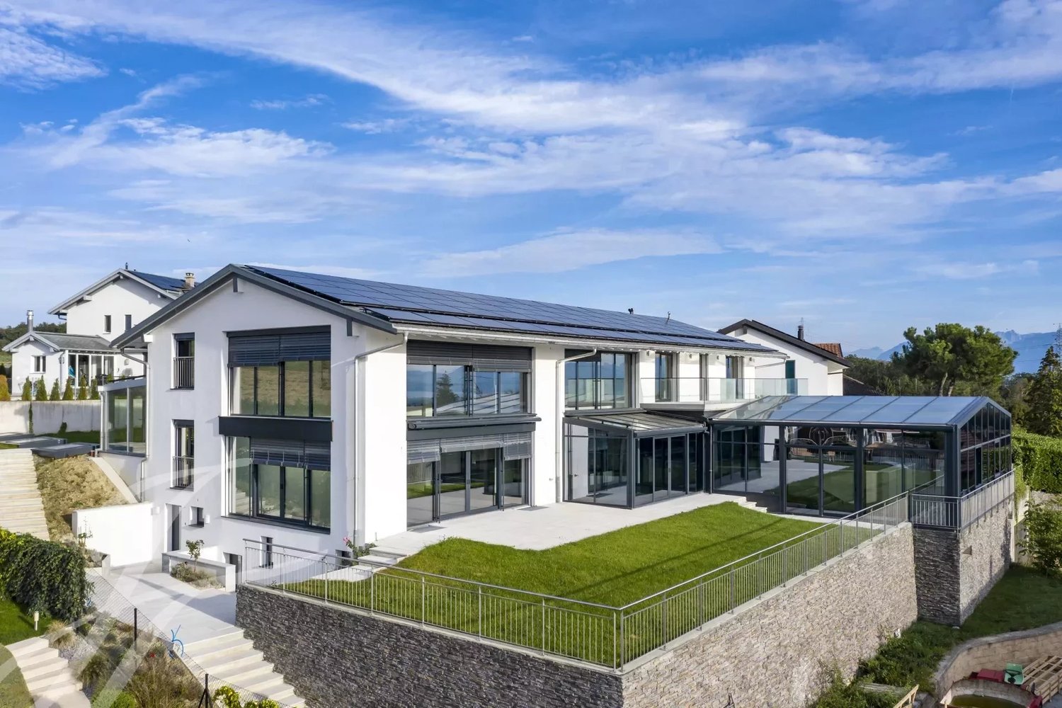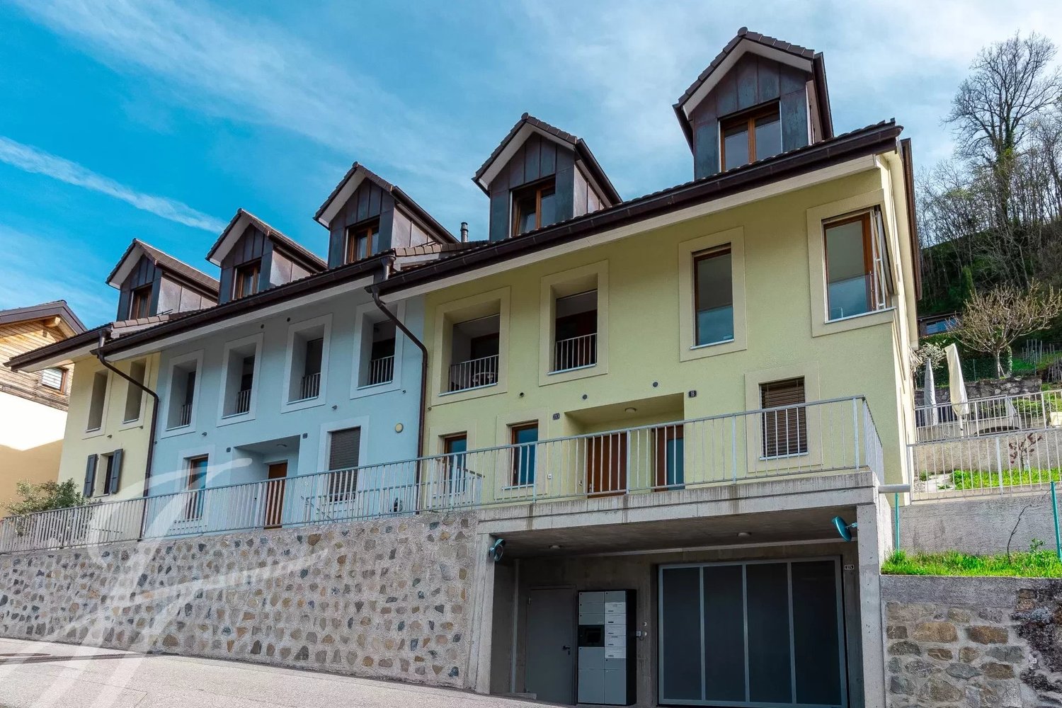Weitere interessante Objekte
- Maisonette / Duplex Kaufen: 1174 (Montherod, Pizy)
- Attikawohnung Kaufen: 1174 (Montherod, Pizy)
- Dachwohnung Kaufen: 1174 (Montherod, Pizy)
- Terrassenwohnung Kaufen: 1174 (Montherod, Pizy)
- Loft Kaufen: 1174 (Montherod, Pizy)
- Einfamilienhaus Kaufen: 1174 (Montherod, Pizy)
- Villa Kaufen: 1174 (Montherod, Pizy)
- Chalet Kaufen: 1174 (Montherod, Pizy)
- Doppeleinfamilienhaus Kaufen: 1174 (Montherod, Pizy)
- Bauernhaus Kaufen: 1174 (Montherod, Pizy)
- Rustico Kaufen: 1174 (Montherod, Pizy)

