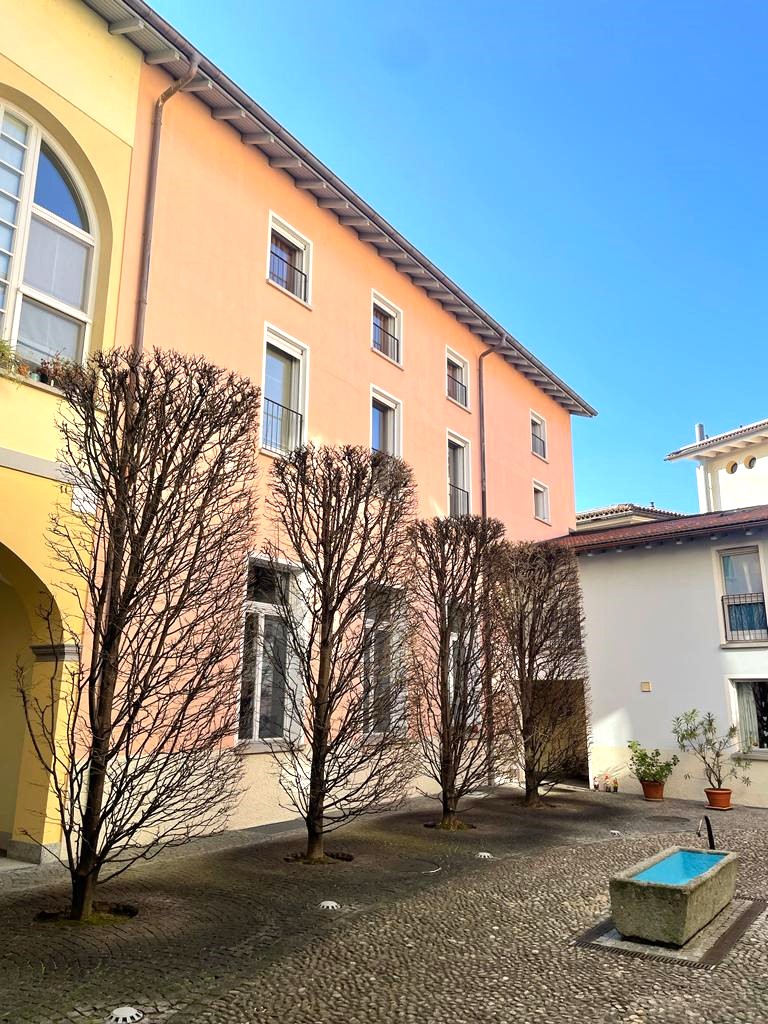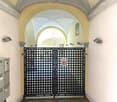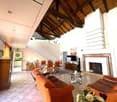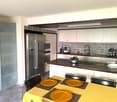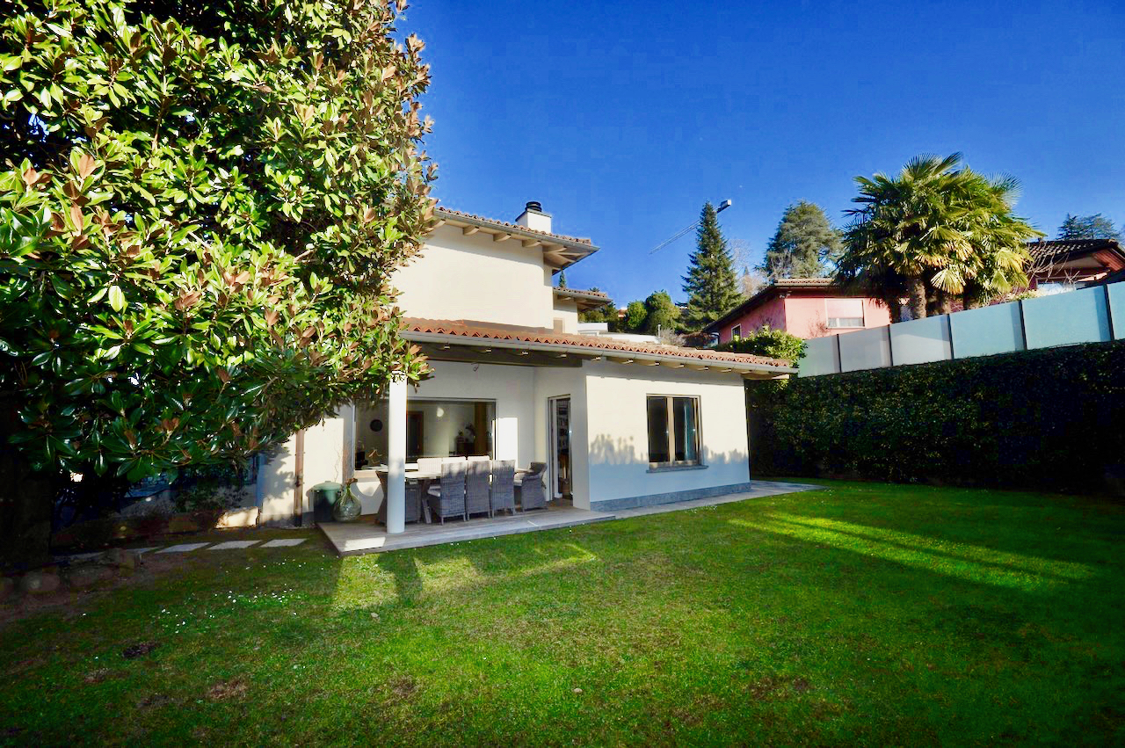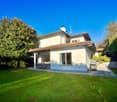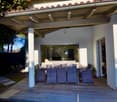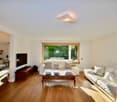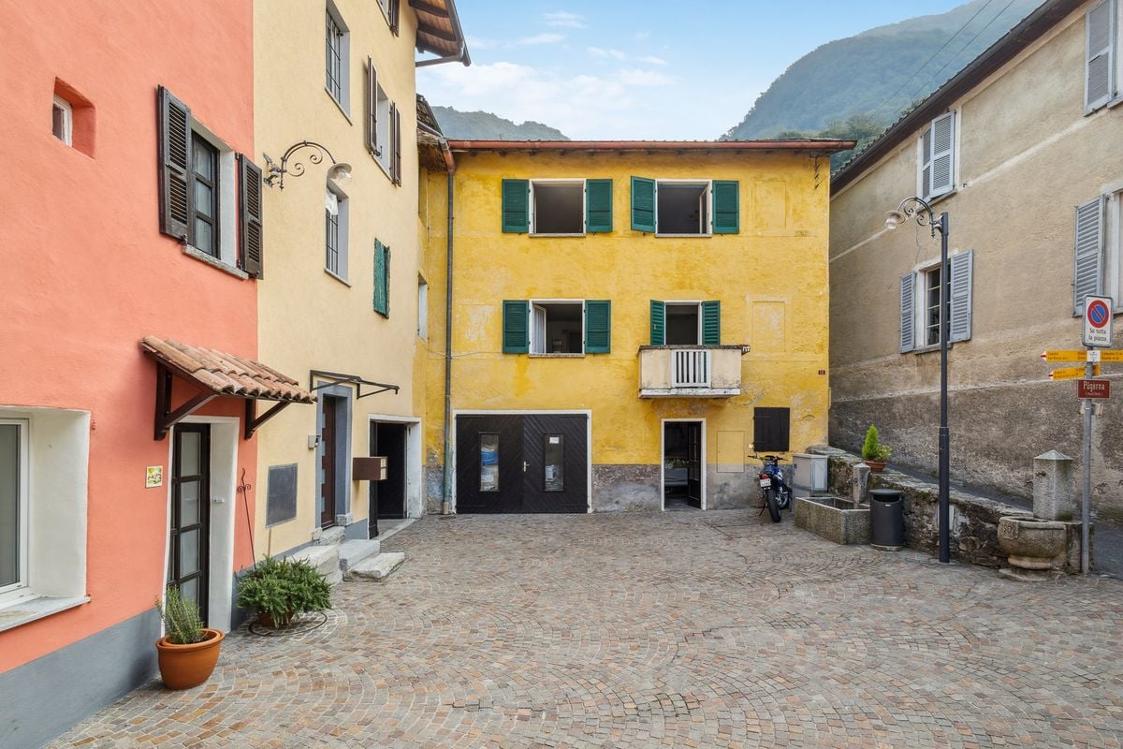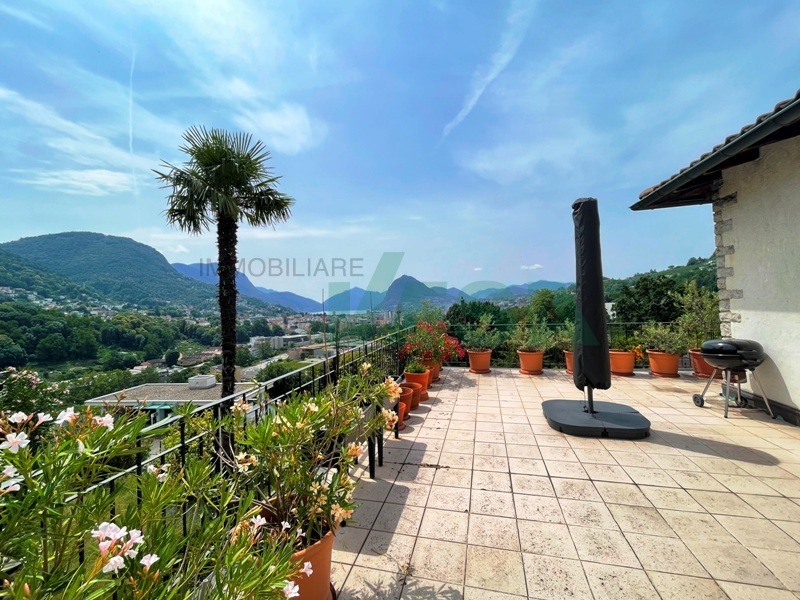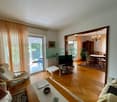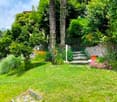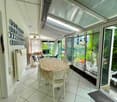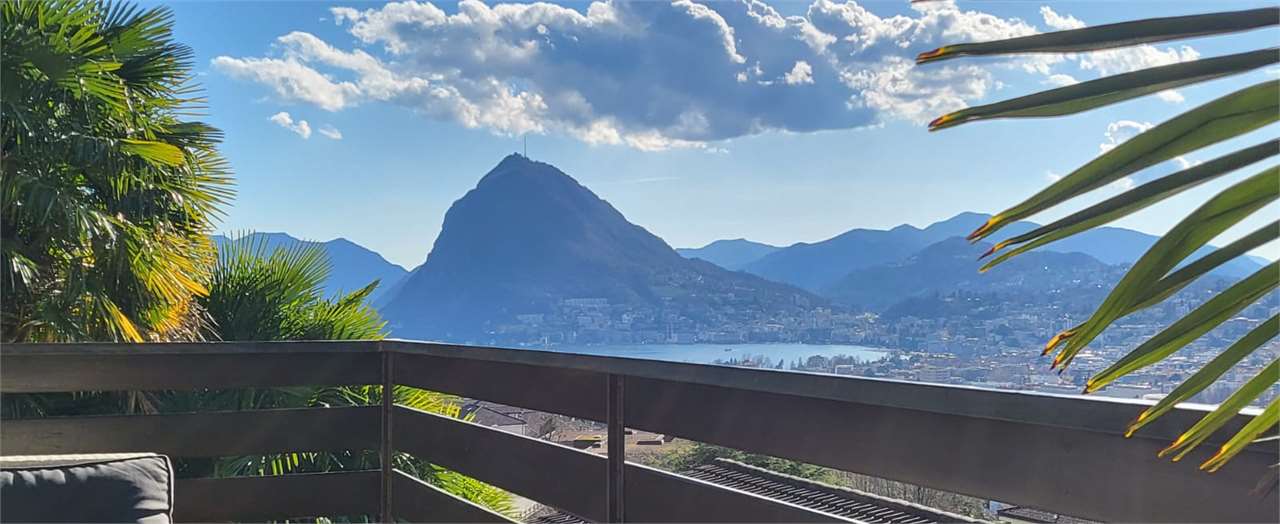Accogliente casa bifamiliare con spettacolare vista su lago e città
Accogliente casa bifamiliare in bella zona residenziale soleggiata, appena al di sotto del villaggio, con una spettacolare vista panoramica sul lago e sulla vallata di Lugano. Situata in una stradina tranquilla e sicura, offre un accesso comodo al centro città e all'autostrada grazie alla vicinanza con la galleria Vedeggio-Cassarate. La deliziosa casa si sviluppa su 2 piani, con 2 appartamenti indipendenti (ma collegati internamente) che possono anche venire uniti per creare una spaziosa villa unifamiliare. La superficie abitabile totale è di ca. 400 m2 (ampliabile) mentre il bel terreno misura ca. 853 m2. Il piano terra comprende un appartamento di 5,5 locali con ampio spazio living, grande giardino d'inverno/veranda riscaldabile, cucina, 3 camere, 2 bagni, pratica dispensa, cantina, comodo ripostiglio e lavanderia. Il piano superiore ospita un appartamento di 4,5 locali con una splendida terrazza panoramica di ca. 35 m2, ampia zona soggiorno-pranzo con camino e uscita su una seconda deliziosa terrazza coperta, cucina con locale dispensa, 2 camere e un bagno. Il giardino che circonda questa casa è ben curato, con molti alberi che regalano una piacevole ombra, profumati fiori e bei cespugli ornamentali, creando un'atmosfera di serenità. La posizione invidiabile, l'ambiente tranquillo e la splendida vista la rendono un gioiello dal grande potenziale, situato in una delle migliori zone residenziali nei dintorni di Lugano.Gemütliches Zweifamilienhaus in sonniger Wohngegend, gleich unterhalb des Dorfes, mit spektakulärem Panoramablick auf den See und das Tal von Lugano. In einer ruhigen und sicheren Sackgasse gelegen, bietet es dank seiner Lage einen bequemen Zugang zum Stadtzentrum und zur Autobahn. Das reizvolle Haus erstreckt sich über 2 Etagen mit 2 unabhängigen aber intern verbundene Wohnungen, die auch zu einer geräumigen Villa zusammengefügt werden können. Die Gesamtwohnfläche beträgt ca. 400 m2 (erweiterbar), während das schöne Grundstück ca. 853 m2 misst. Das Erdgeschoss besteht aus einer 5,5-Zimmer-Wohnung mit grosszügigem Wohnraum, einem schönen beheizbaren Wintergarten, Küche, 3 Schlafzimmern, 2 Bädern, praktischer Speisekammer, Keller, einem Abstellraum und die waschküche. Im Obergeschoss befindet sich eine 4,5-Zimmer-Wohnung mit einer schönen Panoramaterrasse von ca. 35 m2, geräumiger Wohn-Essbereich mit Cheminee und Zugang zu einer zweiten hübschen überdachten Terrasse, Küche mit Vorratsraum, 2 Schlafzimmern und einem Badezimmer. Der Garten ist sehr gepflegt, mit schattenspendenden Bäumen, duftenden Blumen und schönen Ziersträuchern, die eine wunderbare Atmosphäre schaffen. Die beneidenswerte Lage, das ruhige Ambiente und die herrliche Aussicht machen es zu einem Juwel mit grossem Potenzial, das sich in einer der besten Wohngegenden von Lugano befindet.Cozy house with 2 apartments in beautiful sunny residential area, just below the village, with spectacular panoramic views of the lake and the valley of Lugano. Located on a quiet and safe little dead-end street, it offers convenient access to the city center and the highway thanks to its favorable location. The delightful house is on 2 floors, with 2 independent apartments that can also be joined to create a spacious single-family villa. The total living area is approx. 400 m2 (expandable) while the beautiful plot measures approx. 853 m2. The ground floor includes a 5.5-room apartment with large living and dining space, spacious and heatable winter garden/conservatory, kitchen, 3 bedrooms, 2 bathrooms, practical pantry, cellar, convenient storage room and a laundry. The upper floor houses a 4.5-room apartment with a beautiful panoramic terrace of approx. 35 m2, large living-dining area with fireplace and access to a second lovely covered terrace, kitchen with pantry, 2 bedrooms and a bathroom. The garden surrounding this house is well maintained, with trees that provide pleasant shade, fragrant flowers and beautiful ornamental bushes, creating an atmosphere of...

