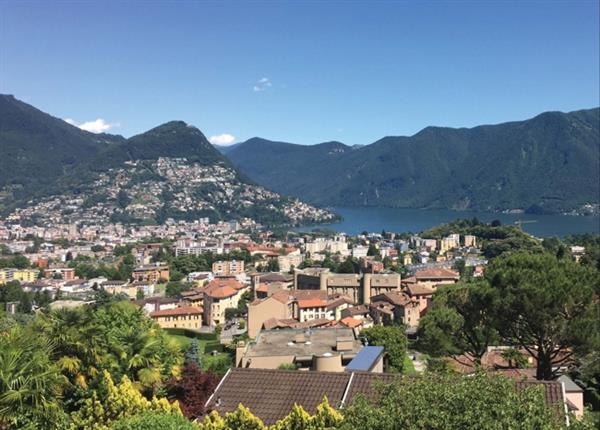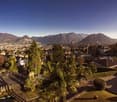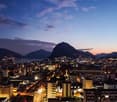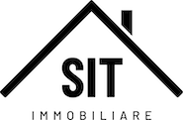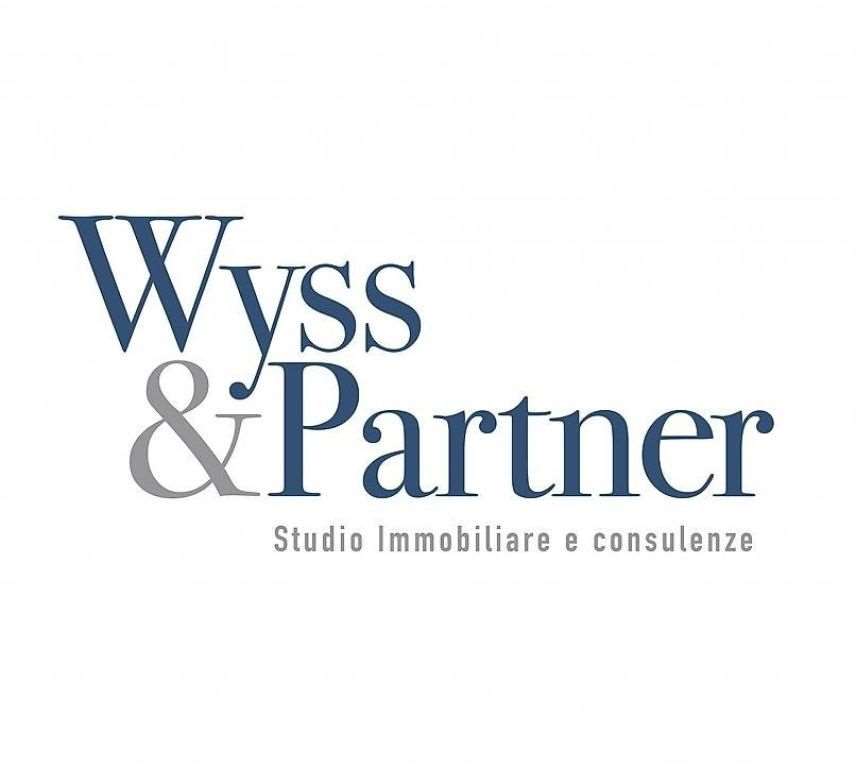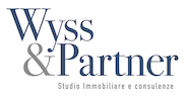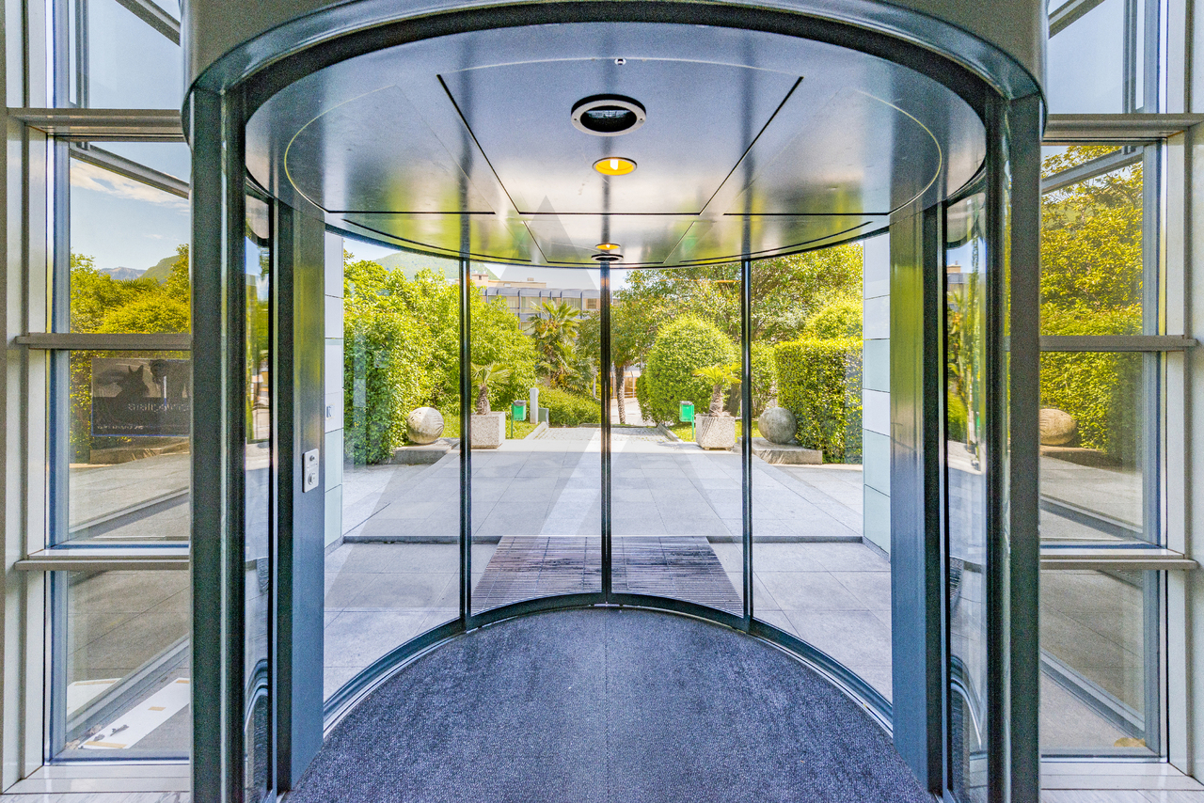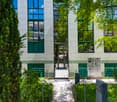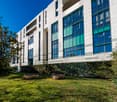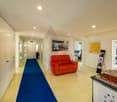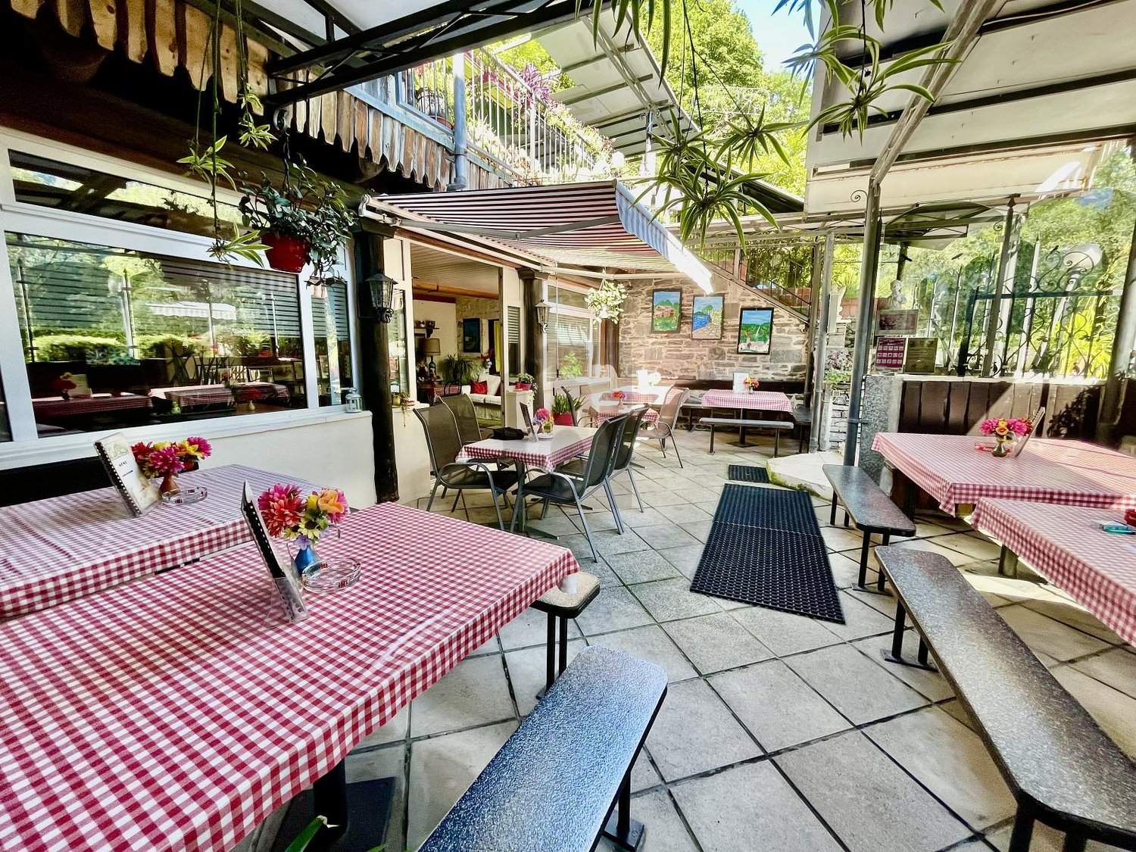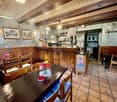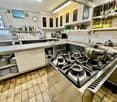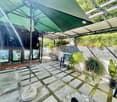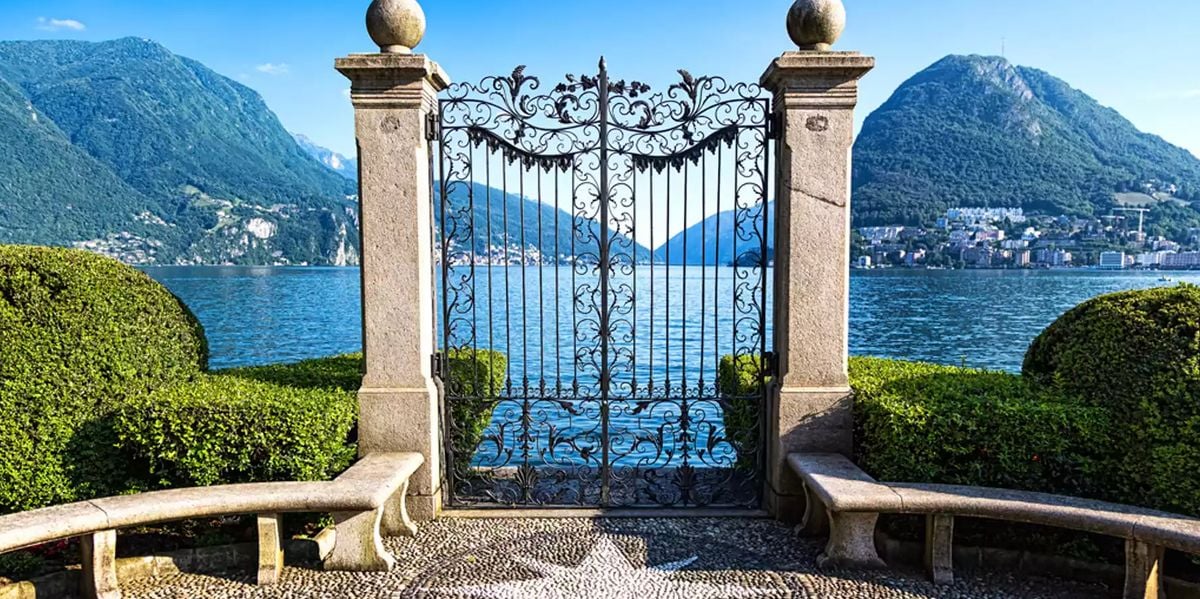Huge and Amazing 5 Stars Hotel Lake front
ROCKWELL PROPERTIES S.A PRESENT:The HOTEL, a 5-star hotel, built in 1969 and totally renovated in 2002, spreads over 9 floors, with its facade of 62 meters long and 21 meters high. It is situated at the main road, directly on the lake front with view of the lake and the view of landscape.ROOM / SUITE 84 TOTAL : • Deluxe lake king, lake view, with balcony • Deluxe lake twin, lake view, without balcony Business lake queen • Superior garden king • Superior garden twin • Single rooms, garden view • Presidential Suite • Royal Suite • Deluxe Suite CONFERENCE ROOMS 3 TOTAL : • CONFERENCE ROOM 1 : Area 34m2, capacity 14 people; • CONFERENCE ROOM 2 : Area 40m2, capacity 22 people; • CONFERENCE ROOM 3 : Area 40m2, capacity 150 people;AMENITIES : • Reception; • Wellness centre; • Beauty salon; • Relaxation room; • Massage rooms; • Pedicures and manicures rooms; • Mud rooms; • Solarium; • Hairdresser • Medical office; • Dentist; • Office deposits; • Kitchen; • Dock for boats; • Boiler room; • Freezer cells; • Technical rooms; • Wellness center; • Changing rooms and toilets;PARKING TOTAL 61 : • Covered and not covered;TECHNICAL DESCRIPTION: • Building structure is made with reinforced concrete, concrete slabs, prefabricated concrete blocks, and prefabricated steel structure elements; • The entire property is installed with thermal and acoustical insulation system for maximum comfort inside; • The interior finishing is made of marble, wood, tiles, carpet and fabrics, all of the highest quality and value; • The energy generation system for regulating the climate is controlled by a fuel oil boiler, for heating and hot water, and three generators of cold water, positioned on the roof, for cooling; • The thermal energy distribution system is composed of two different systems for two separate zones. The hotel rooms are equipped with a fan that blows warm or cold air depending on the season, while the public area and service zone are controlled by condensing machines through a network of channels, provide hot or cold air. • The canalization system has been totally renovated and updated to the new design and needs of the hotel. • The traffic circulation within the building is guaranteed by two elevators for the exclusive use of customers and two service lifts for the hotel staffs. • The exterior doors with large glass surfaces are made with thermal insulated glass and metal frame. • The staffs enter the hotel from the main road via a staircase located at the end of the building on Middle side. Suppliers have separate access at the street level; • On the basement level, an underground passage beneath the main road, will take you directly to the lake side properties;In front of the complex, cross the street, right on the lake front, there are two buildings located, structured into four levels and connected horizontally between them;

